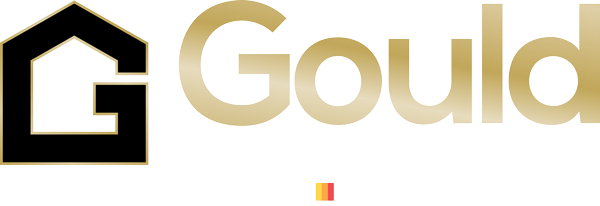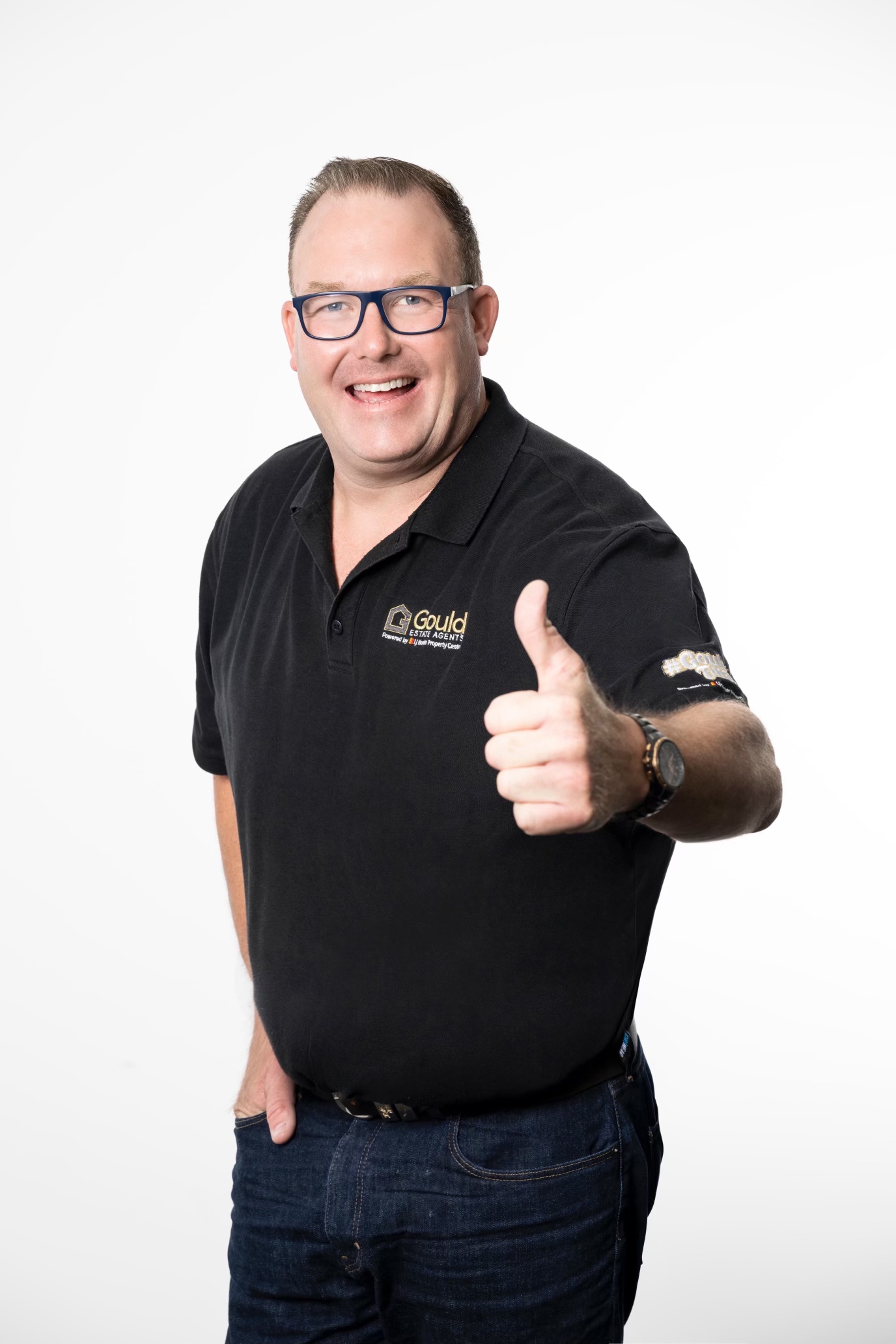**Please call Gould Estate Agents to arrange your own private viewing of this home.
One of the finest low-set Thornlands homes to hit the market in 2023!
Located in the Kinross Estate and close to schools, shops & transport.
Tailor made to suit the expanding family with so much space!
Every square metre has been meticulously thought through, with an emphasis on the smaller details and we have a massive list of extras on offer.
*5 bedrooms + study
*Inground heated pool
*8kw Solar System with 28 panels
*Built in BBQ in large outdoor entertainment area
*Ducted zoned air conditioning throughout with ceiling fans
*Main bedroom features his & hers walk in robes and private ensuite with double shower & basins and floor to ceiling tiles
*Large open plan kitchen featuring double ovens, gas cooktop, integrated dishwasher and a large sized walk through pantry
*Bathroom with floor to ceiling tiles, bath and separate toilet
*Multiple living areas
*Plantation shutters
*Security screens fitted to windows and door openings
*Security cameras
*Plenty of storage with built in cabinetry
*Media speakers in ceilings
*Garden shed
All information contained herein is gathered from sources we consider to be reliable. However, we cannot guarantee or give any warranty about the information provided. Interested parties must solely rely on their own enquiries.




